Concrete cladding panels as curtain walls I showed the image below on a blog post from last year and back then somebody did question how I put it together. I've updated the model for RAC 2009 as I was keen to see how it would render, so this post is really a follow on from the initial question.
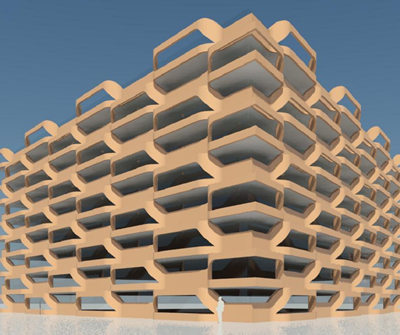
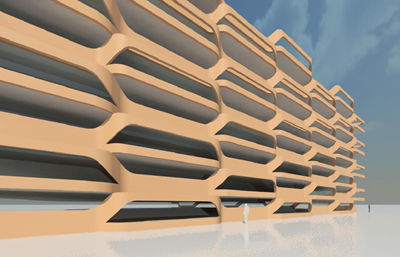 Background
BackgroundThe example is actually a proof of concept. I was at an Autodesk Tech Camp event in Europe last year, when somebody from one of Autodesk distribution companies showed me an example of a project in Denmark called the
Light*house. They asked me whether I thought it was possible in Revit? Always up for a challenge and more than happy to share my ideas, I opened up my laptop and within an hour I'd come up with this. The panels are not parametric, although if I'd spent more time, I'm sure I could have made them as such.
How they where createdI started with a generic family, which included an extrusion and a void extrusion to get the initial shape of the curtain wall panel. I made sure that the family was built around a series of reference planes based on the end size of the resulting panel.
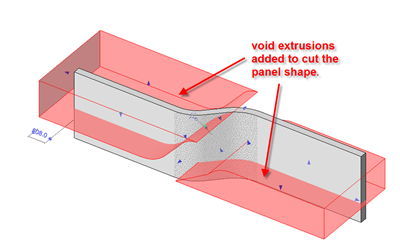
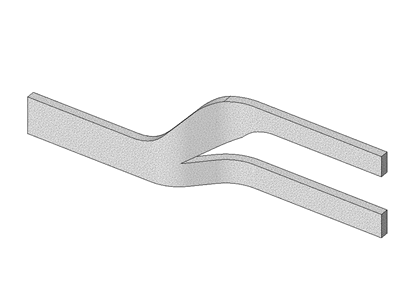
The resulting generic family was then loaded into a curtain wall panel family. I then locked and aligned the generic family to the curtain wall panel families reference planes.
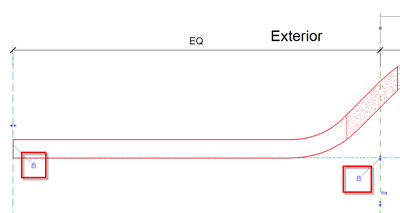
I also added a double horizontal control which allows me to flip the panels where required within the curtain system.

Next I started a new project and created a curtain wall system. I then modified the system to the exact sizes of the previously created panel.

I then loaded in my custom curtain wall panel and swapped out the default glass panel for my panel. By default all the panel will be in the same direction on plan. So to get the flowing stepping "in and out" that the facade required, I just flipped every other panel, as per the image below.
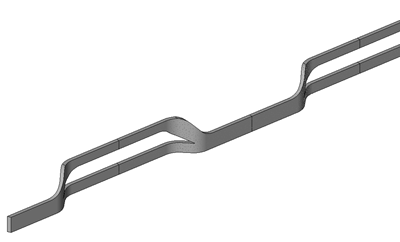
As the curtain wall system only spanned between two levels, I copied the system already created up to the second level. I then adjusted the panels to meet the requirements of the pattern at the second level. Once completed the two systems where copied up to complete the image below, it was as simple as that!
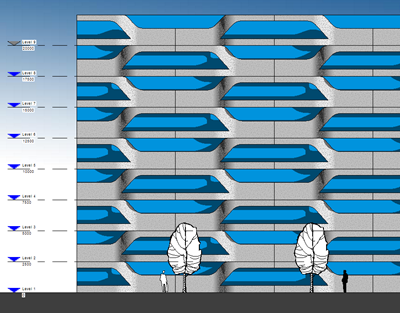
Posted by David Light
autodesk-revit.blogspot.com 





